
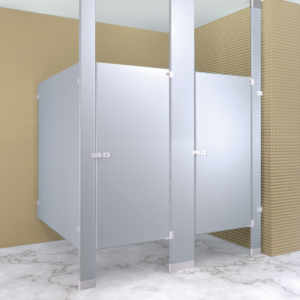
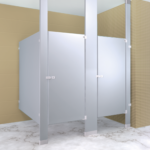
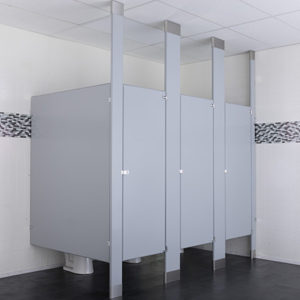
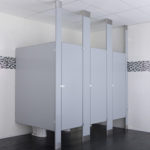
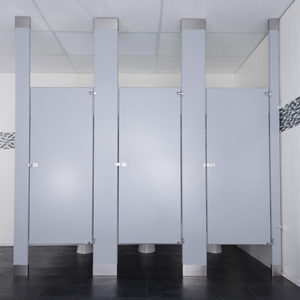
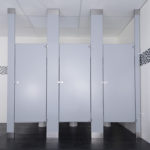
Floor to Ceiling
Floor to Ceiling toilet partition style is recommended for rooms with low to medium height ceilings where additional stability is desired. This style is extremely stable and durable (as a result of double mountings) and is an ideal solution for busy restrooms where abusive treatment is prevalent and vandal resistance is critical. The design tends to be more expensive as a result of more material material and the requirement of blocking / ceiling reinforcement for the pilasters to securely attach. The maximum recommended floor to ceiling height is 96″ (8 feet). It’s important to note that this construction style requires concrete floor and structural ceiling supports. Floor to ceiling style is highly specified by architects as a result of visual and aesthetic appeal and is highly preferred by business owners as a result of structural stability.
Uses & Considerations
Construction Features
- Pilasters are anchored to both concrete floors and structural ceiling supports for maximum strength.
- Full floor to ceiling pilaster coverage, up to 8 feet in height.
- Plinths (shoes) are mounted at the bottom end and top end of the pilasters, providing additional aesthetic appeal.
Benefits & Recomendations
- Floor & ceiling mounting results in extreme sturdiness, making this a great solution for areas of high vandalism and foot traffic.
- Provides an extra feeling of added privacy, durability, and aesthetic appeal.
- The supports must be installed in the ceiling to a sturdy structure (preferably steel) prior to the toilet partition installation.
- Before purchasing, consider the lighting and sprinkler systems that need to be avoided during installation.
Disadvantages
- Once installed, this style is fairly difficult to adjust – it does not allow room for error, which can cause significant delays in the field while waiting for approvals and corrections.
- Not recommended for installations in which pilasters cannot be drilled into and mounted to solid floors.
- Does not allow for complete floor access and makes it a bit more difficult for maintenance personnel to clean floors in an efficient manner.
- Generally this partition style is higher priced as a result of more material – therefore it is not recommended for projects on a much smaller budget.
- Not recommended for ceilings higher than 96″ (8 feet).

