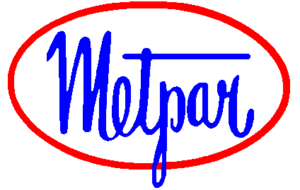
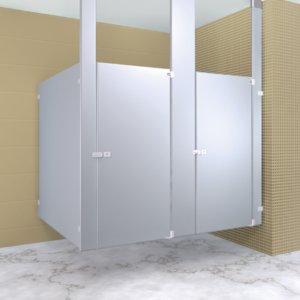
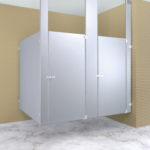
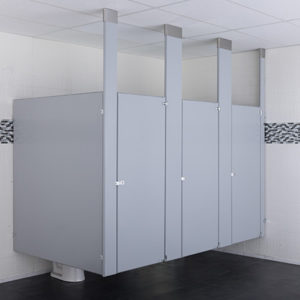
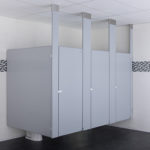
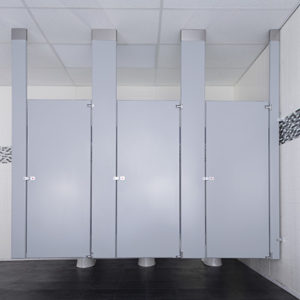
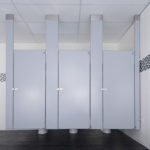
Ceiling Hung
The ceiling hung toilet partition style provides for unobstructed floor space beneath the stalls and attractive and aesthetically appealing straight lines. The open design at the floor means easy access for better maintenance and reduced operating cost. Floor to ceiling pilasters can be added to provide maximum strength and durability. This style goes hand-in-hand with wall-hung fixtures for full floor accessibility. Proper installation requires attachment to structural ceiling support. Highly specified by designers and architects and is available in ALL materials.
Uses & Considerations
Construction Features
- Pilasters and doors vertically suspended from the ceiling.
- Requires 3/8″ to 5/8″ bolts in the ceiling.
- Plinth (shoes) mounted at the top end of the pilaster for extra aesthetic appeal.
Benefits & Recomendations
- Saves time and money in the long run and is preferred in many applications as it allows for complete floor access allowing maintenance personnel to clean the floors in an efficient manner.
- The ceiling hung styles provides a flush look across the bottom of the compartments, an aesthetic design appeal to many.
Disadvantages
- Not recommended for stalls that are 31″ or smaller in width since larger pilasters are required at the end of larger panels.
- Not recommended for high traffic areas that are prone to vandalism.
- Not recommended for restrooms with no structural ceiling support (preferably steel).
- Normally more expensive because it requires pilasters to be attached to strut or iron in the ceiling.

